Grand Designs 3D Renovation & Interior Review
Grand Designs 3D Renovation & Interior
Everything Kevin McCloud puts his name to has got to be good, right?
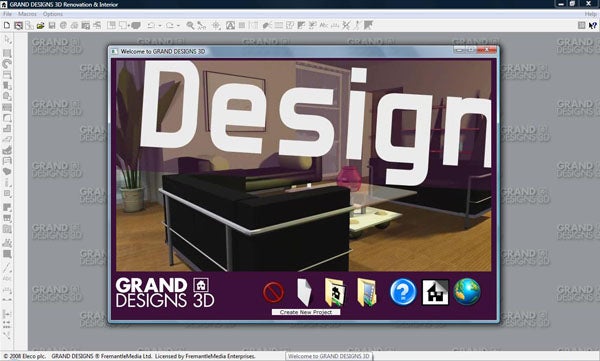
Verdict
Key Specifications
- Review Price: £48.92
Grand Designs is a much admired TV program in this office. We all appreciate good design and admire the craftsmanship, ingenuity, and hard work of the people that are involved in making these dream homes. So, when we were offered the chance to take a look at a Grand Designs branded 3D CAD application with which to design ones own dream abode, we jumped at the chance.
Published by Eleco Visualisation Software and based on its fully fledged Arcon 3D Architect software, Grand Designs 3D is available in three different versions. There’s the full blown Self Build & Development version which costs nearly £200, the somewhat knobbled Kitchen & Bathroom version available for £25, or the Renovation & Interior version we’re looking at today that costs £50. 
The limitations of the Kitchen & Bathroom version are fairly self-explanatory but the differences between the other two versions are more subtle. Essentially it boils down to the £200 version adding more options for adding custom features (walls, windows, doors, roofs, etc.) to ensure your design is entirely accurate to the final product and also having more potential for integration with a professional design workflow. That is, things like the ability to import models, more export options, and planning application-quality drawing output. 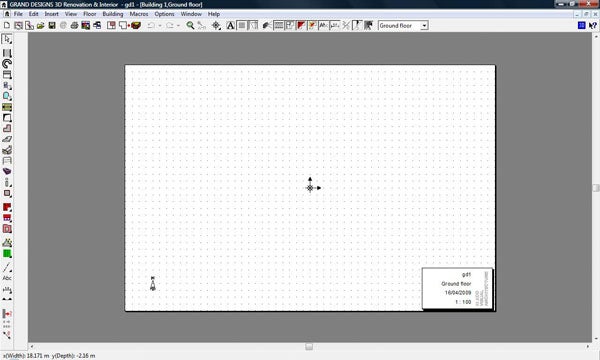
For the budding amateur just looking to mock up some ideas, though, the only thing you’ll probably miss from the full package is it lets you view both the 2D layout and 3D model simultaneously. 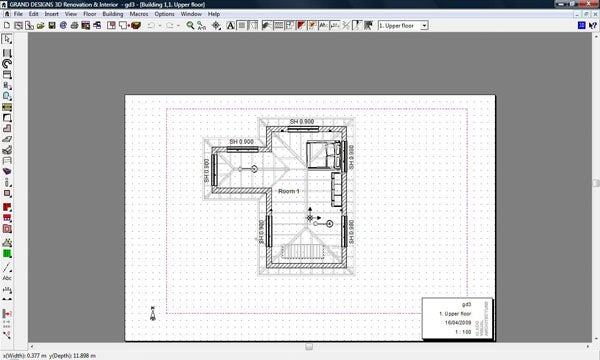
As you’d expect, then, Grand Designs 3D lets you build up 3D models of your dream project by first laying out the structure in 2D. The interface is very much what you see is what you get so building up a simple structure is as quick as outlining a few walls, adding a floor or two and topping it off with a roof. 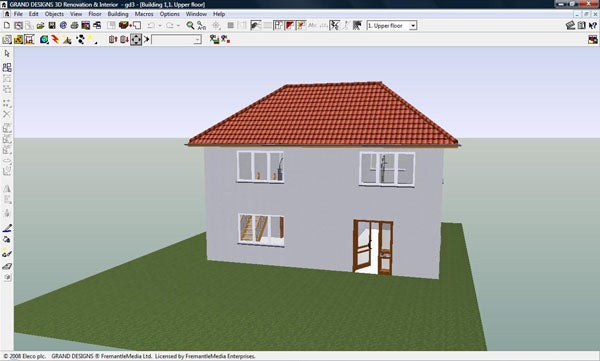
If you want to go back and change something it’s a simple case of flipping back to construction mode, selecting the piece you’d like to move and dragging it to a new location. This is one area where the program’s less than intuitive interface does cause problems though, as it took me ages to work out how to delete a roof so I could change the underlying wall structure. And before you tell me to read the manual – something so simple shouldn’t require that.
Once you’ve laid out your main structure you can start filling your house with all the lovely furniture you’d like. Unfortunately the list of items is a little limited – there are no free standing baths for the bathroom, for instance – but there’s enough so that you can quickly and easily get an idea of the sort of space you’re going to be working with.
This was another area that seemed strangely unintuitive, though, as again I couldn’t for the life of me work out how to delete items in 2D mode so instead had to resort to walking through in 3D view and selecting and deleting items of furniture that way.
D model of a house with landscaping in Grand Designs software.” width=”300″ height=”180″ class=”align size-medium wp-image-224868″>
As well as letting you design your dream house, Grand Designs 3D also enables you to plan out your garden and do some basic landscaping with ponds, parasols, and pavements all available to finish the look.
Once you’re finished laying everything out you can render the scene with full lighting calculations – a process that apparently results in photo realistic images of your design. However, despite our best efforts we couldn’t come up with anything that looked more realistic than the basic model with a few more shadows thrown in for good measure. Regardless, you can specify time of day and sun position (well, technically house position) to see how the house can be best designed to use the available light. 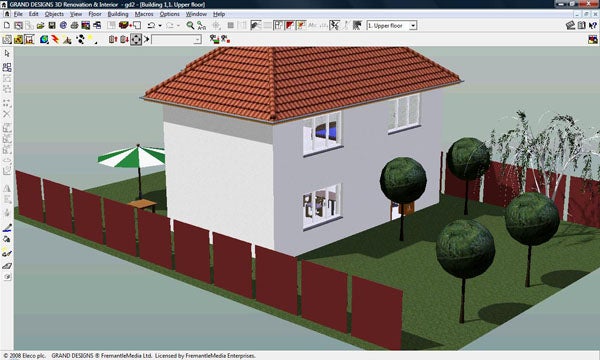
You can also print out plans of the structure, for submitting to an architect or such like. However, as mentioned, Arcon makes a point of saying only printouts from the full Self Build & Development package are of planning application quality.
A number of example Grand Design projects are really the only major tie-in with the TV show, giving you the opportunity to see just how some of these great buildings were put together. However, the buildings are just simple unfurnished models of the buildings with none of the often beautiful settings these building find themselves in also rendered. This limits their impact somewhat and reduces their usefulness. Nevertheless, to be able to see exactly the proportions and innovative designs used in these buildings is quite a lesson. 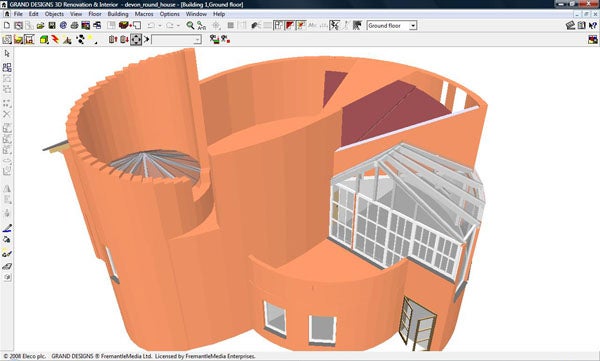
Possibly the most disappointing part of this software, for someone that’s new to it, at least, is the included tutorials are appallingly produced with poor quality ad hoc voiceovers that do little to actually explain what’s going on – much less come close to being a step by step beginner’s guide. Likewise the 300 page manual falls fowl of the classic errors, whereby it goes into some ridiculous detail in some areas then completely glosses over others and at no point does it give you a true feeling of how the heck you do anything. 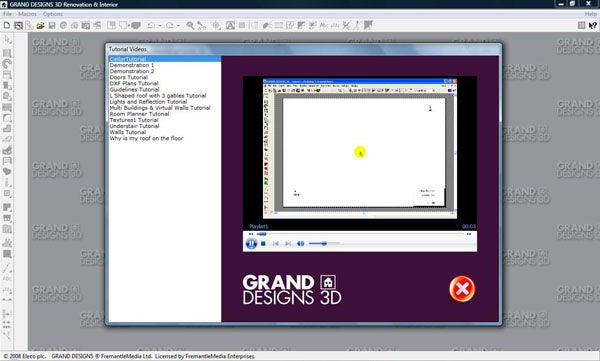
And this is a big problem because the software is oh so very far from being intuitive, at least beyond the basics of putting up a few walls. Now I appreciate that reasonably powerful CAD software is going to have a certain degree of complexity, but there’s something about this program that left me feeling constantly flustered. A problem that is quite clearly due to this software having gone through limited end user testing. Something that is nicely demonstrated by the fact a tool tip (the popup that appears when you hold your cursor over an icon) was written in German. 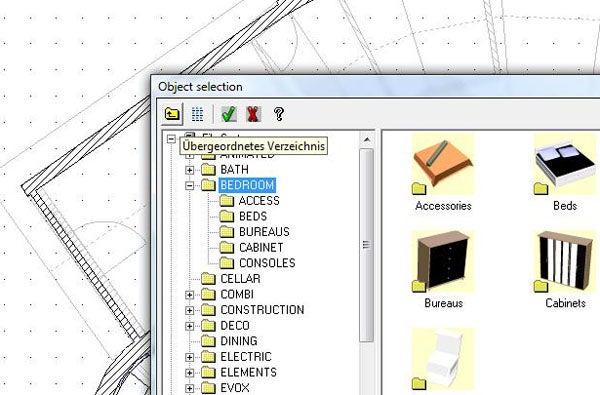
In fairness, though, with time this software’s idiosyncrasies can be overcome and when they are it will be an invaluable tool for the budding self builder or DIYer. So for this reason we feel it’s actually worth the money, especially as the seemingly identical but non-Grand Designs branded version of Arcon’s 3D Home Designer is twice the price. Just be wary that the single user license is strictly enforced to the point where two users of the same computer with different logins won’t both be able to use the software. For that you’ll need to buy a second license.
Verdict
Budding self-builders rejoice. For £50 you can have a reasonably powerful and relatively easy to use CAD package with which to design your latest creation. From 2D layout to fully rendered 3D model and architect’s drawings you can plan and execute the vast majority of most modest building and design work with one program. Just don’t expect much from the Grand Designs tie-in.
Trusted Score
Score in detail
-
Features 8
-
Value 8
-
Performance 8
-
Usability 6

